A laser tag facility layout starts with your centre design and consideration for your market opportunities, along with a strategic focus on long term playability and repeat appeal.
Combining strategic arena design with your laser tag equipment and arena technology (bases, targets, mines, and designs) builds an attraction synergy that maximizes your customer’s experiences and helps to diversify and expand your market opportunities.
With a completed build-out of layout and a synergy between your laser tag arena and your laser tag equipment, you can offer a wide variety of standard and unique laser tag and arena layout games that appeal to a broad range of players and demographics.
It doesn’t stop there, though. To make a successful centre, the whole building must be aligned, themed and well laid out to optimize the facility. Here are some thing’s we’ve learnt about the way to layout your centre!

Lobby
Upon arriving at your facility, the lobby is the first thing your customers will see and give them a good impression. Customers will be here to purchase games, redeem tickets, and buy refreshments. The lobby is the central hub for the rest of your facility.
Your lobby layout will include:
– Front Counter
– Arcade
– Redemption Counter
– Entrances to your various attractions
– In-store marketing items
– One or more laser tag scoreboards
– Closed-circuit TV for laser tag arena viewing
– Tables and waiting areas for those about to play
Your goal should be to create a lobby environment where those waiting to play your attractions can spend time, have fun, and learn more about your facility layout and what it has to offer.


Arcade
* Prices and values quoted below are in US dollars (USD).
An arcade layout and redemption centre can increase your potential income significantly. Also, having the latest, hottest, most profitable arcade/redemption mix is equally important.
Operators can either lease their arcade games from a third-party vendor or own them outright.
With leasing, you can keep your games cycling through as newer games are released while a third-party company repairs broken games. Leasing, of course, also greatly reduces the initial investment in the arcade area. Profits from leasing are negotiated and split with the leasing company.
On the other hand, owning your machines outright means your profits will be higher, but you’ll also have to do repairs and updates yourself whilst keeping the range of games current. Operators who have experience fixing arcade machines generally choose this option or move to this option over time.
Industry experts suggest you allocate roughly 4 square meters (about 45 square feet) per video game for your arcade layout. If you plan to purchase your games, the average price per video game or redemption machine would be around $9,000 per machine. The price will vary, with some titles costing up to $100,000.
The industry average revenue per non-redemption machine is around $200 per machine. Some machines will make considerably more, while others could generate less. For initial planning purposes, however, the $200 per machine amount is a safe number. For redemption machines, assume closer to $350 per machine. However, there will be additional expenses for redemption machines in terms of tickets and prizes redeemed.
Redemption games usually make more money in your facility layout, as the reward options at your redemption counter feed the desire for your guests to play. A well-stocked redemption counter can create real excitement for your customers and their children, who will want to take those prizes home.
A further consideration is the payment method for your arcade games. There are 3 main systems; coins, tokens, or CIP/card-based. There are pros and cons to each option.
Most machines come fitted with coin mechs by default. That means no modifications are required to take token or CIP/card readers. It also means people won’t need to change money into tokens/credits to use the machines.
With tokens and CIP/card readers, some modifications are generally required to change weighting on the coin mechs for tokens or to replace the coin mechs entirely for CIP/card readers, at the cost of somewhere between $150 to $800 per reader. With tokens, an initial investment in purchasing tokens is also required. The same applies to CIP/card readers, with cards being needed from the supplier.
With both token and CIP/card operations, staff time is increased slightly for the arcade as staff will need to swap money for the respective payment method. However, these do allow for arcade package deals and bulk spending, among other benefits of layout design. Token and CIP/card options greatly enhance redemption returns on the arcade. There are also options to consider between printed tickets and “e-tickets”.


BRIEFING
Before vesting up to play in your laser tag arena, your guests will need to be briefed on how to play the game. Your briefing space should make it easy for your game commander to explain the arena rules and use the laser tag equipment.
Some operators use a video to brief players on the laser tag system layout, while others prefer a personal presenter for each game. Bringing equipment into the briefing room as props to demonstrate its use to players is common and can be very interactive, especially with birthday children.
Some briefing rooms have places or areas for players to sit, while others have players remain standing during the brief. These are all choices as you can do briefings in any of the ways listed above. Regardless of the briefing method chosen, you’ll need only about 0.75 square meters (about 8 or 9 square feet) per laser tag pack to fit your players comfortably.
Your briefing room, vesting room, arena, and lobby plan and layout are crucial for customer direction and flow. While a group of customers are being briefed, another group who just completed a game should be hanging their vests in the vesting room and exiting to the lobby through a separate exit in the room.
When the first group’s briefing is completed, they should move directly into the vesting room without encountering the previous game’s players. Facilities that can’t accommodate this kind of flow can suffer lower revenue and fewer games per hour.
Theming in your briefing room is also an important aspect as it helps set the mood for your guest’s experience. This area and the first small section of your maze are often the only areas non-playing customers see, i.e. the parents of a birthday group. So having these areas impressive is important, both for setting the mode and as a marketing tool.
Zone provides high production value briefing videos for all our systems, with customized content depending on which features are in your arena layout!
Helios2, and Begeara3 can even play the video directly on the phaser screen!


VESTING AREA
Located between your arena layout and briefing room, your vesting room is where your players go to put on the laser tag equipment and get ready to enter the world you’ve created for them.
Designing a vesting room is a little tougher than the briefing room because you need the right amount of space for protruding vest racks whilst also having enough room for everyone to put their vests on, ready to enter the arena at the beginning of the game and then removing their vests at the end of the game to exit back to the lobby.
These two spaces, Vesting and Briefing, are sometimes combined into a single space layout. Though doing this saves space, it can also lead to distraction for guests who want to grab equipment over listening to the rules being explained.
There are many ways to handle your vest racks and charging system, but most systems are pretty flexible. 30cm (about 12 inches) to 45cm (about 18 inches) between vest racks, measured from the centre of each rack, is required for proper spacing.
The images below are from real centres. They show a vesting room that settled on 40cm (about 16 inches) between each rack and accommodated 32 vests comfortably. The second image shows 24 packs housed in a third of space by hanging them between each other vertically.
Both of these methods have a lot of advantages, along with some cons. Talk to your Laser Tag supplier, along with your arena designer, in detail to make sure the best option for your centre is used!

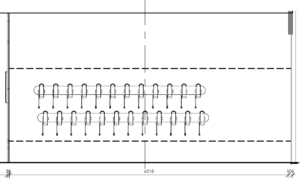
The entry door to the arena and the exit door out to the lobby should be on opposite walls and clearly marked to avoid confusion.
The vesting room needs to have a thick, padded carpet installed. People will drop your equipment day in, day out, so give it something soft to fall on. The carpet should be low cost, industrial (hard-wearing), and anti-static to protect the electronic equipment. It should also be a welcoming colour that enhances the room, isn’t hard to look at, and doesn’t clash with the lit-up vest racks and vests.
The lighting in the vesting room should create an air of excitement for your players. Some centres prefer bright, well-lit vesting rooms, while others opt for dimmed lighting and tie the room together with ultra-violet art, ultra-violet paint, and black lights. Flashing lights and strobes should probably be avoided or used only in moderation, as the laser tag equipment provides exciting lighting already. Getting the lighting right will mean the carpet, the vest racks, and the entire room can truly come alive; really hyping your players before their game!

Zone vest racks have been the industry standard for years. With DMX or remotely-controlled lighting, Zone’s vest racks are designed to WOW players as they enter the vesting room. They’re simple to install and, with the vests hanging from them, really make the room come alive!


Arena Design
This is where the ultimate vision for your facility gains traction or falls on its face! Having a well-designed, playable arena is absolutely crucial to the success of your laser tag business.
When your laser tag arena layout is in progress of designing, there are plenty of factors you’ll need to think about, each listed in the various segments of this section. Some items are specific only to the arena, whilst others are not necessarily specific but need to be considered when thinking about the arena design.
One of those considerations is the space required for the arena layout. A good rule of thumb is to allow 10 to 15 square meters (about 107 to 161 square feet) per player. This will provide comfortable playing space for your customers. Going too small will mean your guests won’t have much fun, and you’ll create a claustrophobic feel when the arena is packed with too many players. It is always better to design a slightly larger arena and add more packs to your attraction than to build too small with no room for growth.
The shape of your arena can vary depending on your building and layout. Some facilities design a symmetric arena, split and mirrored down the middle. This can be great for team or competition games with players requiring strategy and planning to succeed. Other facilities prefer less conventional designs layout, allowing for more random, sporadic gameplay where players need craftiness and cunning to prevail. Arena designs should always incorporate unique elements and a mix of obstacles to hide behind.
Some operators struggle with the thought of making their laser tag attraction single-level or multi-level. There are good reasons to choose to go multi-level. Most laser tag attractions today are multi-level. Multi-level arenas outlast and outperform single-level arenas nearly two to one. However, double level arenas do need a minimum of 5 meters (about 16 feet) high ceilings. So it may not always be possible depending on your building. But don’t despair. There are still workarounds to add the appearance of height, even when your building doesn’t allow it. You can create the illusion of elevation, for example, by adding “half-levels”. These are elevated areas for layout that needs to be designed to have players underneath and don’t raise to a full second floor. This still creates an exciting experience and means the arena doesn’t feel flat and one-dimensional.
If you consider doing a second level, your play structure should be around 30% of your footprint.
Over the past few years, compliance has been an issue many operators have had to deal with. Ramp slopes and player accessibility are two common areas that need to be addressed. There are two good ways to deal with these issues. One must make sure your arena is labelled a “play structure” rather than a “laser tag arena”. The other is to make things like bases and targets accessible from the first floor of your arena.
If you purchase from Zone Laser Tag and encounter these kinds of issues, feel free to contact us for possible solutions.
When designing your arena layout, consider the location of your interactive components, base locations, and effect features. These can potentially be the key point of difference between your laser tag and the competition.
The laser tag equipment you purchase will significantly entice customers to return to your centre. Having reliable equipment that never lets your customers down is critical, along with the options and features that allow for exciting advanced play.

Make your building come alive with light. Zone has partnered with the best solution companies in every field and can offer premium solutions that are vibrant and intense to meet all the requirements of your project layout.

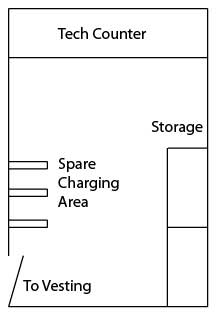
Tech Room
You need a space layout set aside, out of the public eye, where you can perform equipment maintenance. You also need a place to store tools, peripherals, spare parts, and the required assortment of associated fasteners.
Ideally, your tech room should be attached to your vesting room, close to the arena entrance. This provides for the situation where a player in a game requires a quick maintenance fix, exits the arena to receive help, and subsequently doesn’t lose too much precious game time. Having your tech room attached to the vesting room and close to the arena also means players seeking help won’t need to travel through the lobby in view of other guests. The tech room is similarly a great place to put the laser tag server and network setup as well.
Depending on the size of the facility, you should aim to construct the largest tech room that space will allow. So, what do you place in a tech room that requires this amount of space?
First, you need at least a roomy bench to work on vests, boards, and special projects. A bench that is 1 meter (about 3.2 feet) by 2.4 meters (about 8 feet) suits this role nicely. The bench should sit on a couple of cabinets and drawers to store the most commonly used tools. Storage space above the bench is also very important, as everything you need should be within reach.
Second, storage shelves for larger parts and maybe even supplemental storage for other aspects of your facility are a must. Storage space in any site is at a premium, so don’t waste any available space here.
Lastly, a backup battery charging area complete with a few basic vest racks is also a very good idea. These should be placed near the door so that if a player exits a game with a battery or pack failure, vests can be swapped out quickly so they don’t lose time and you don’t lose money. A backup charging area also serves as a backup unit should a section of your main charging system fail.
The tech room layout example shown above, from a real centre, is only 4.5 meters (about 15 feet) by 3 meters (about 10 feet) but was able to cram a lot into that space. If you have the space for a room of larger size, then by all means, use more space if you can. The example room above is actually just a little larger than what is often found in many existing facilities. That’s because most tech rooms are an after-thought and end up being placed wherever remaining space happens to be available. It is best to plan ahead and avoid that scenario.
It is important to also note that this tech room space should be used only for repairs and storage related to your laser tag arena and vests. It should not be used to store unrelated goods such as redemption arcade game prizes, perishables, food, or party supplies. Those items will just get in the way, hindering repairs and maintenance. Such items should instead be stored in other appropriate storage areas throughout your facility.

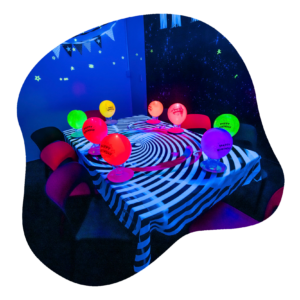
Party Space
These are the rooms where groups and parties will spend a good deal of time at your facility, so you have to continue your facility’s general feel and theme into these areas.
Some operators have the option to do either single party rooms or larger party areas where multiple parties can take place at the same time. In our experience, party parents and group leaders will choose party rooms over larger party areas almost every time.
Party rooms are generally around 4 meters by 5.5 meters (about 13 feet by 18 feet) or so and use a 1.2 meter to 1.8 meters (about 4 feet to 6 feet) table, or pair of tables, to fit nicely in that size. This provides seating for around 10 to 14 guests and some room for a small counter or bench space with drawers and basic storage for the party host. Small fridges and microwave ovens are often essential accessories.
Multiple single party rooms can also be placed next to each other, closed off by double doors or sliding concertina walls, which can subsequently be opened to create larger party areas for corporate or larger group functions. An increasing number of facilities are now including options like projectors and screens for presentations, along with network connectivity and buffet-style food preparation to cater for larger, more professional events.

Parties are the perfect way to not only increase revenue at your Family Entertainment Centre, they’ll lead to more party bookings via referrals in the future, if the celebration is a success. So where to get started with making these your bread winner?

Industry data clearly illustrates that a well-run family entertainment centre can post 30% – 50% of revenues from birthday party’s. Larger centres can do as many as 60 – 100 birthday parties per week… So designing your centre to increase parties is critical!


Observation Deck
In today’s culture of “try before you buy”, an observation deck allows you to showcase your laser tag attraction to those who aren’t sure if they or their children want to play in your facility. Letting parents watch your attraction to see their child’s enjoyment and excitement is a fantastic way to put parent’s minds at ease and create “word of mouth” advertising to win more parties at your facility.
Observation decks often don’t take up much space. In a multi-level arena, they should ideally be situated on the second level to give viewers a great vantage point for watching the action taking place. These areas are generally enclosed rooms with dimmed lighting, viewing windows, and a single access door. Usually, you don’t want observers to interact with players in the laser tag arena.
A less recommended alternative is light reflective tinted glass that can be incorporated into the lobby wall adjoining the arena. However, with this design, the observation glass can let light in from the lobby, which can disturb the effects and hinder the experience. Many visuals in the arena, such as the black light painted walls and obstacles, don’t glow well when exposed to this kind of natural light. But, if carefully planned, with attention given to the way external light may interact with the laser arena inside, these kinds of observation areas can be incorporated well. They can be an additional, effective way to attract potential customers to your laser tag attraction.
Another great option is to have cameras in your arena layout with a display monitor in your lobby or party rooms (or both) so that parents and waiting players can view the action happening in the arena. Many facilities with second-level observation decks have incorporated this option to cater for people who may be unable to visit the upstairs observation deck. Camera boards are also a great addition to the scoreboard display area, as they allow guests to watch both the scores and the action in real-time!

Kitchen
To feed or not to feed, that is the question. Many Family Entertainment Centres include a full kitchen to maximize food profits instead of relying purely on snack sales or take-away orders from nearby restaurants.
Having the ability to serve your own pizzas, hamburgers, chips, and birthday party food, along with the ability to store and refrigerate goods such as ice cream and cakes, is a great advantage. It will require a larger set-up expense and some permits, not to mention the additional handling and cleaning requirements. But, it will certainly help to increase your overall profits significantly.
You’ll want to include space for:
- Ovens/microwaves
- Fryers
- Refrigerators and freezers
- Sinks and dishwashers
- Coffee machine
- Slushy / Popcorn or other small service items
- Storage containers and shelves
Items like the coffee, slushy and popcorn can be Incorporated into the front counter, which generally increases the sales of those, as customers can see drinks/popcorn being made.
Self-branding the food and the cafe area to fit in with your centre and its theming is key to making it work! Be clever with the names of your food, and add a local twist to the food style.
It would be best if you spoke with local fire marshals and contractors to learn about any local and federal compliance regulations you’ll need to abide by to include a kitchen in your facility.

Office Space
Your office space is where your management team will be looking after facility matters, handling phone calls, counting money, recording security camera footage, storing important or expensive items, and tracking daily statistics. Your office space is the central hub around which your business operates.
It is important to have a space for your management team to work away from the facility’s action, as many of your manager’s functions and appointments will require their full attention. Depending on available space and requirements, you can have a single, large, open-plan office, smaller individual offices, or both. Smaller individual offices usually won’t take up much room and merely need to accommodate a desk, a computer, and perhaps a few filing cabinets and shelves.
Theming the offices to match your centre’s theming is a good step to remind your managers why they do what they do, and helps to keep them in a fun mood!
Consideration should also be given to office space that will be used as an employee break room. This is a place where employees can store personal items, have meals, and take short breaks. This room might have a water cooler, some lockers, a small benchtop with drawers, a small fridge, and a mini sink to aid with personal food preparation.
Not having a break room means employees will spend break times hanging around the lobby, tech room, or other places where you don’t want them to eat. This can create problems where staff and customers interact. It is not fun trying to have your break with customers still approaching you to ask questions or seek help. Having your employees use your office instead of having a separate break room can similarly create unwanted situations such as the possibility of theft or overhearing private management conversations and meetings.


Other Attractions
It’s simple. If you increase the amount of time your customers are entertained in your centre, your catchment area will increase. By doubling the distance customers are willing to travel to your centre, you quadruple your catchment area and customer base. That’s why over the last decade, many laser tag sites have combined with other entertainment facilities to create a full family entertainment centre with a mix of attractions and draw cards.
Some attractions which go great with Laser Tag are:
- Mini-Golf
- Escape Rooms
- 3D-4D Rides
- Inflatable Arenas
- Bumper Cars
- Virtual Reality
- Challenge Rooms
- Bowling
- Skating Parks
- Go-Karts
- Trampoline Parks
- Redemption Arcade
What’s that, you say? That’s almost every attraction! You’re right, of course. Laser Tag is a glue attraction that works with practically any other entertainment option. It increases the revenue of other attractions, as well as creating a substantial return of its own.
Because you’re clever, you’ve also noticed we didn’t say Arcades. That’s because even though adding a few arcade machines to your laser Tag facility will return some profit, the inclusion of just 5-10 machines does not add to the drawcard of a multi-entertainment centre. However, if you go all-out with your arcade, creating a redemption arcade with 30+ games, tickets, and prizes will strongly boost the centre. Redemption arcades are the second-highest earner per m2 in a family entertainment centre. What’s the first, you ask? Why Laser Tag, of course, and that’s not just us saying it!
Here are 3 Reasons why having a multiplex helps:
- Cost advantage, they utilize shared facilities, like bathrooms, reception, party rooms, and staff.
- Customers will be entertained for longer, which means they will travel greater distances.
- People are more likely to go to a multi-entertainment centre as there is more to do and will travel past smaller centres to get to it.
The downside? Setting up a full family entertainment site is not for the fainthearted! The costs are much higher, and the building must be larger. Regulations will be more intense, and the time commitment much greater as well. But with risk comes reward!

The key to a successful operation is diversification. This can be on a large scale, such as establishing an FEC, or if you don’t have the space, it can be done with smaller strokes by adding arcades, an escape room, or other upsell opportunities!
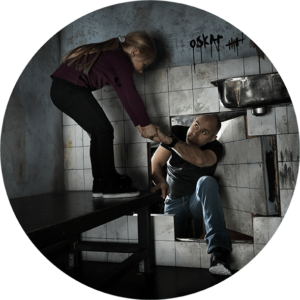
Zones partnered with the best in the entertainment market to ensure you have the best options for your centre.
Learn about our partner products, and own supporting attractions here!

Supporting Spaces
Besides the main sections of your facility, other areas must be included that every facility always needs to consider.
Restrooms – Your local fire marshal can tell you how many restrooms and stalls you will need based on your parking and the facility’s occupancy. If you subsequently need to relocate a restroom from another part of the building, it can be an expensive exercise. So plan ahead and avoid the need to do that.
Storage – Never underestimate how much storage you will need for your facility. Seriously, it’s important! You will need separate storage areas for cleaning chemicals, restaurant supplies, tools, extra lights and maintenance equipment, computer and other IT equipment, party supplies, employee supplies, seasonal items, redemption prizes, and more based on your other attractions. Many facilities forget to include or end up lacking these in their initial designs. Many also forget to consider the possibility of expansion in the future. Think about storage, plan well, and then think about it again.
Waiting Areas – Don’t forget to have milling spaces for guests so they don’t feel like they are encroaching on other attractions or customers as they wait. You want guests to feel comfortable and relaxed during their visits.
Bins / Recycling – Having plenty of bins well spaced around your facility will help to keep it clean. Having these themed to the centre is a plus as well, to make them fit in better.
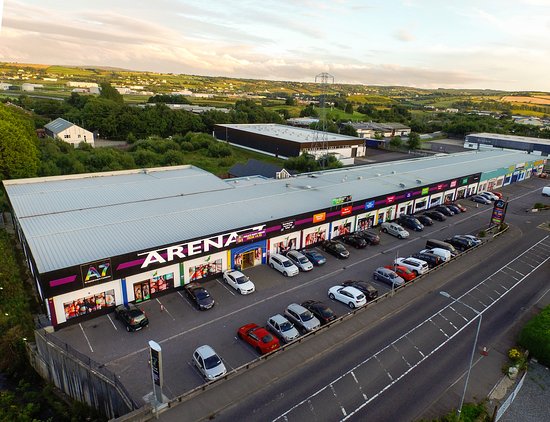
Parking
Since the guest experience is central to the long-term success of your business, you must minimize the friction points and bottle-necks of every interaction within your facility. An example of customer friction is the frustration of finding parking when a guest is visiting your facility. Be sure to select a location with parking relative to your facility’s size and will easily accommodate the number of guests per hour on your busiest day.
Your local authority or city council can guide you on the minimum number of parking spaces needed for your business. Many countries link the number of parking spaces available to the occupancy of the building, so make sure to plan accordingly.
Get the information above, in a handy download to read, draw on and make your own!
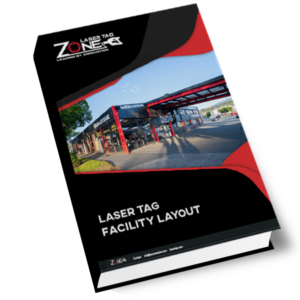
A successful laser tag attraction starts with your centre design and consideration for your market opportunities, along with a strategic focus on long term playability and repeat appeal.
Here we discuss:
- Components needed for a centre
- How much space do you need
- The good, the bad, and the Ugly of centre layouts
We can't wait to meet you
Start your exciting journey into entertainment today, with Zone as your partner.
We can’t wait to welcome you into our family of more than 1000 operators




